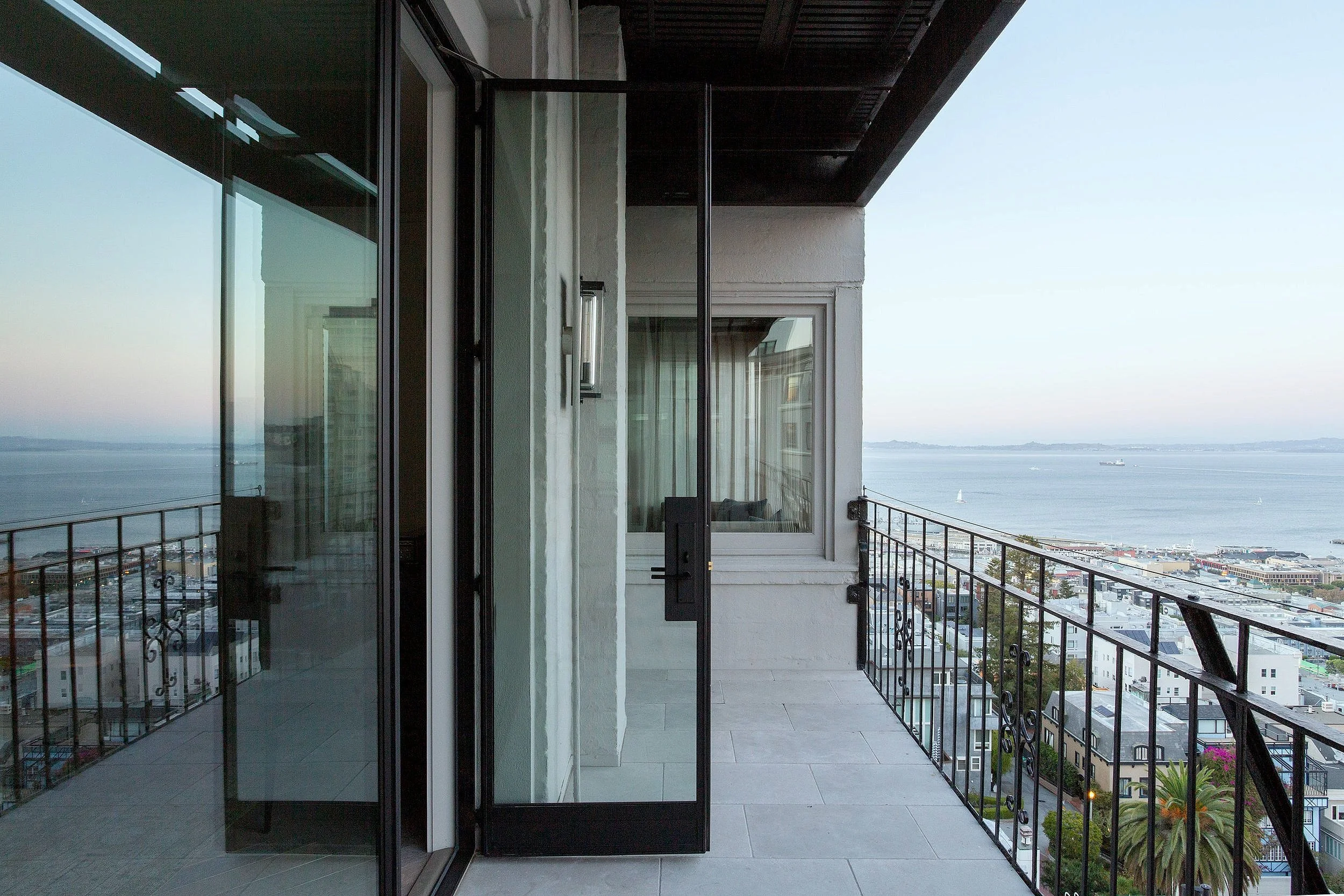
San Francisco View
CahillStudio enjoys long relationships with its clients. So when the owners of Hilltop Estate decided to purchase an apartment in San Francisco, they returned to CahillStudio.
The owners chose a classic three-bedroom apartment with panoramic views of San Francisco Bay in an understated 1920s building with just seven units, each occupying a single floor. Forty years had passed since the unit was updated, so the owners sought CahillStudio's design perspective on a transformative remodel. Our objective was to harmonize a contemporary redesign with the building's Art Deco roots.
The existing floor plan compartmentalized space with a string of isolated rooms. Therefore, a top priority was reimagining the space with increased openness and flow between areas. To this end, we repurposed a small bedroom adjacent to the living room by replacing a wall with large pocketed doors, enlarging and integrating the entertainment spaces of dining, sitting, and the media room. As a result, the captivating view is now visible throughout the length of the apartment. To further enhance the sitting room, we replaced a low, wood-framed window and door opening with a floor-to-ceiling, narrow-profile steel sash window flanked by French doors leading to the terrace.
Authentic interior architectural detailing was added to elevate spaces and subtly define planes, such as the picture rail molding and wall detail, appropriate for an elegant 1920s urban home.








