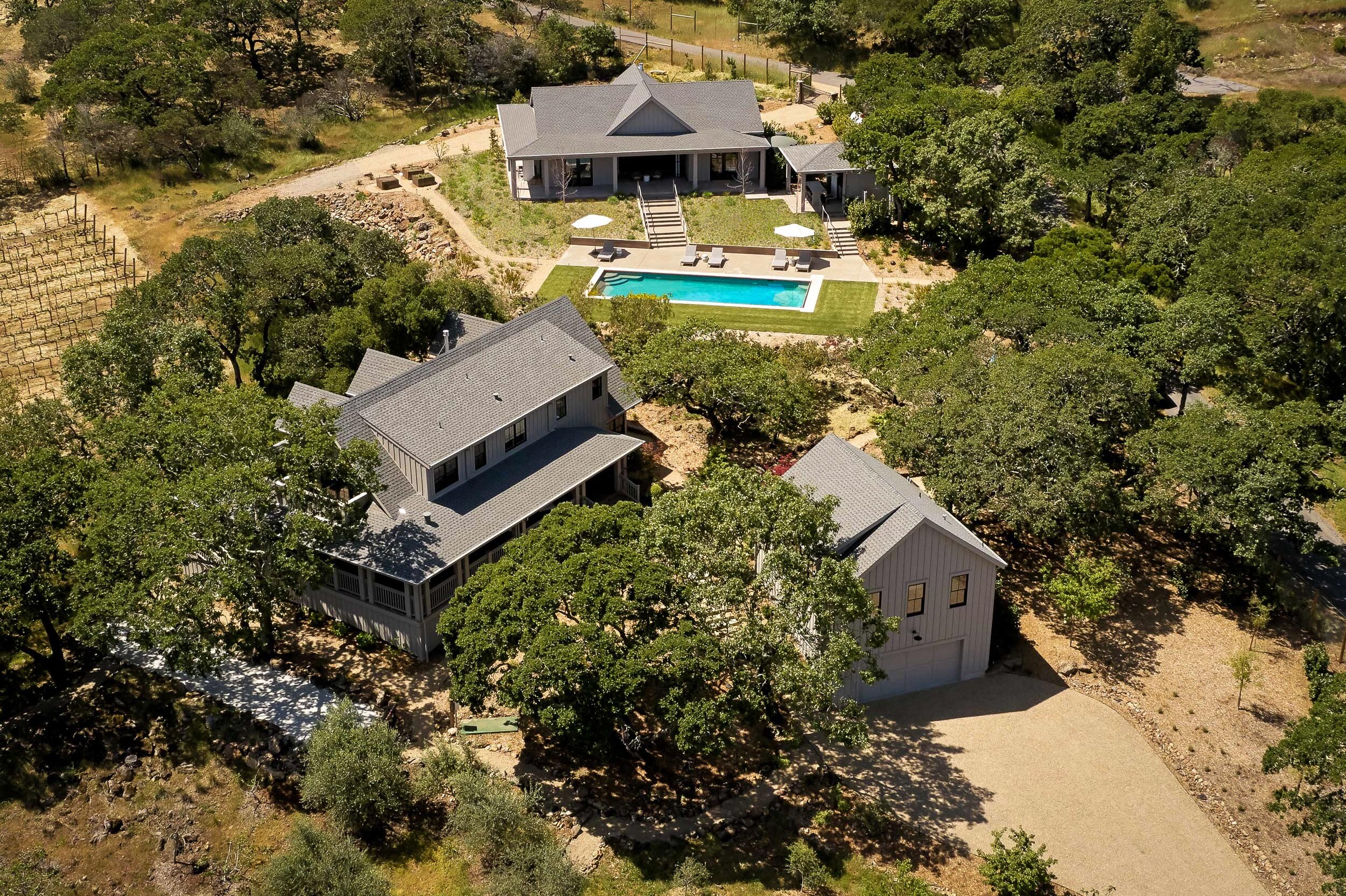
Kenwood Retreat
Nestled into three bucolic acres in Kenwood, this multigenerational family retreat is surrounded by small vineyards, oak-filled knolls, a view of the Mayacamas Mountains to the east, and a rugged mixed conifer forest to the west. Light ocean fog envelopes the lower regions on most mornings.
The owners, a San Francisco-based couple, desired a weekend home in the country for their young family. Initially content with the modest A-frame house from 1977, the couple asked CahillStudio to redesign the existing additional dwelling unit (ADU) above the pool to enhance the relationship to the poolscape experience. Unfortunately, during the planning phase the property burned in the 2017 wildfires. Reimagining the home following this catastrophe, the owners' priorities emphasized a family focus, with a capacity to accommodate twelve, so parents from New Zealand and New England could spend extended time with family and grandchildren. A parallel priority was to protect privacy, views, and openness to the surrounding landscape.
The first design challenge was creating privacy on a three-acre site exposed on three sides. CahillStudio responded by facing the main house, guest house, and ADU toward each other, while maintaining breathability between the three buildings. In addition, a secondary level of privacy was created by adding a deep wrap-around shade porch to the first floor of the main house.
The owners applied their budget conservatively to the project and chose to keep the essential two-story structure of the main house intact with its original eight-foot ceilings. CahillStudio transformed the 2,150-sf A-frame house into a gabled 3,250-sf residence with a cozy upstairs family room between the master suite and youth bedroom. A guest suite was added to the first floor by incorporating the former attached garage into the main house design.
We sited the 1,200-sf two-bedroom/two-bath ADU to provide elevated site lines over the pool, and to capture the panoramic view of the Mayacamas range. Indoor and outdoor kitchens support entertaining under shaded porches and at poolside.







Collaborators:
General Contractor: Landers Curry, Inc.
Landscape Design: Rozanski Design
Interior Design: Regan Baker Design
Photography: Cesar Rubio