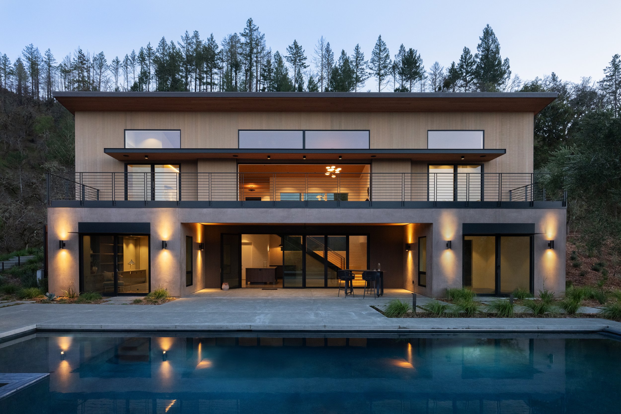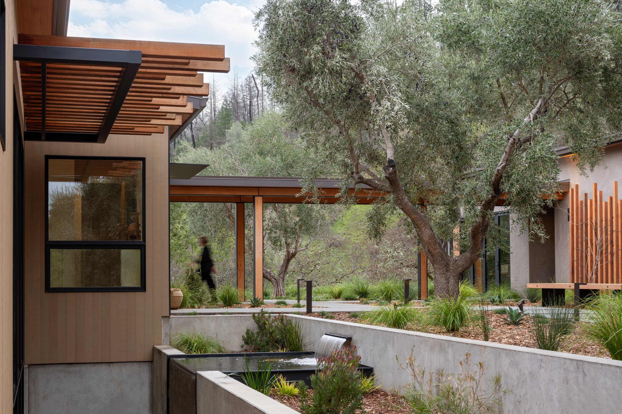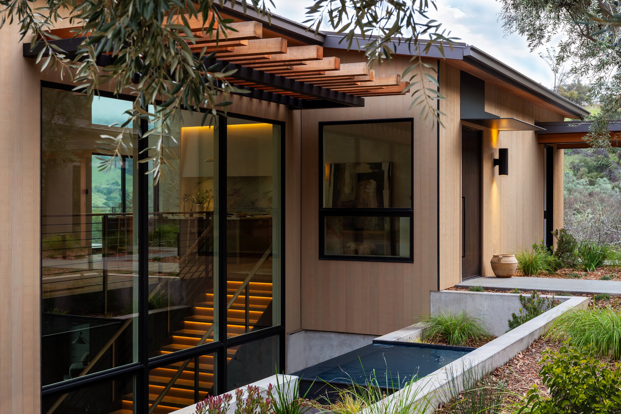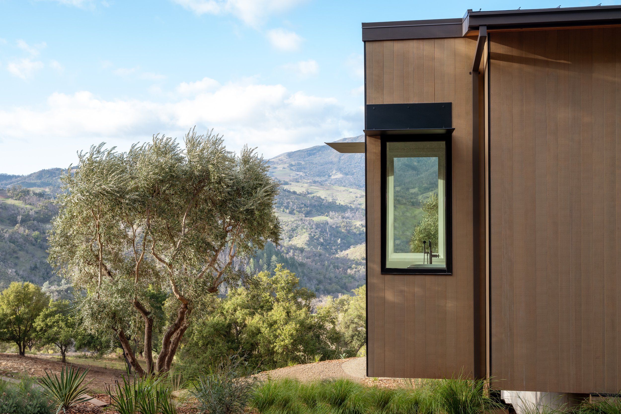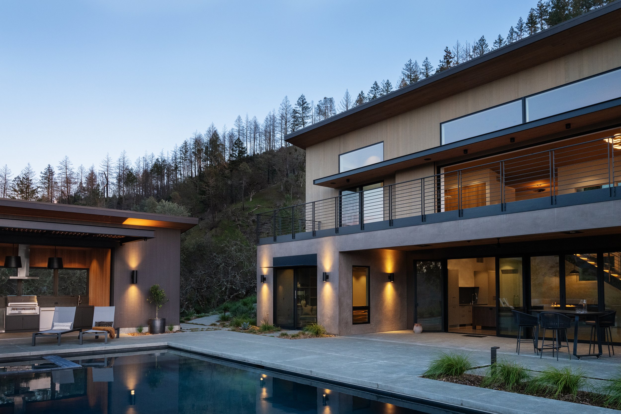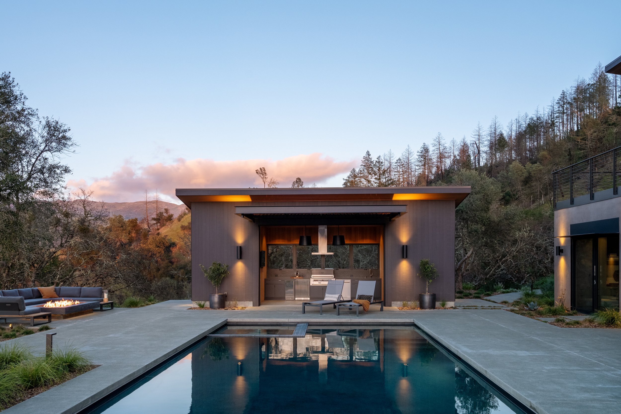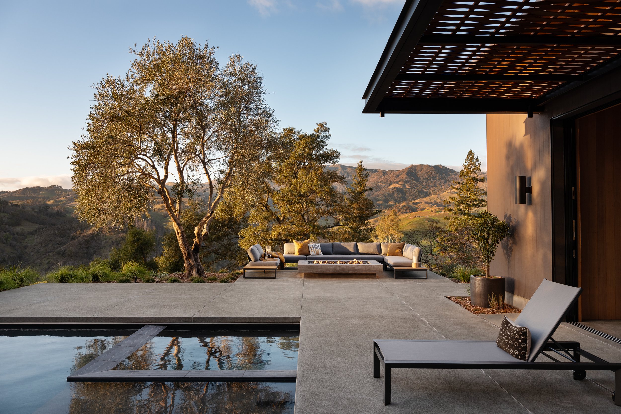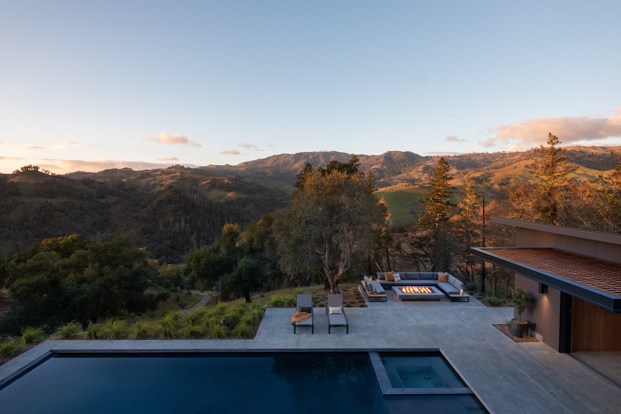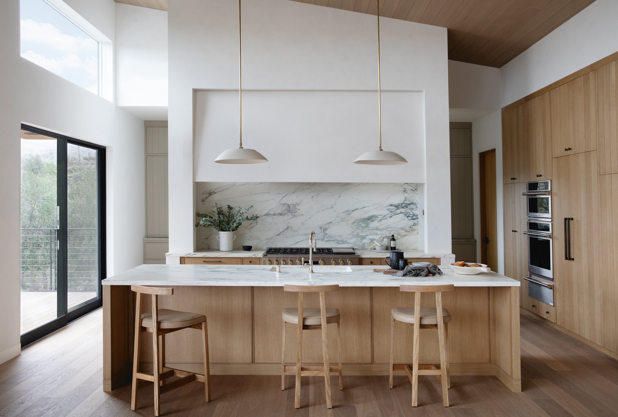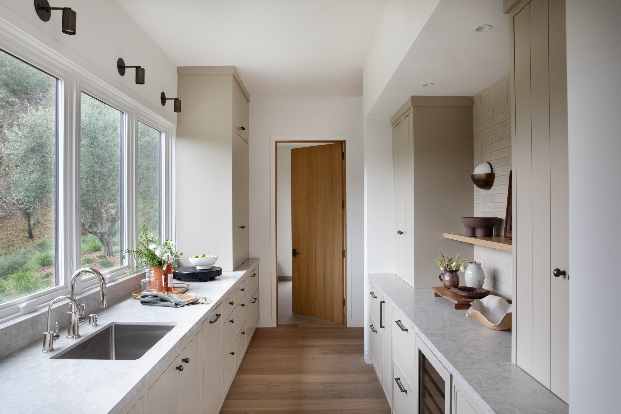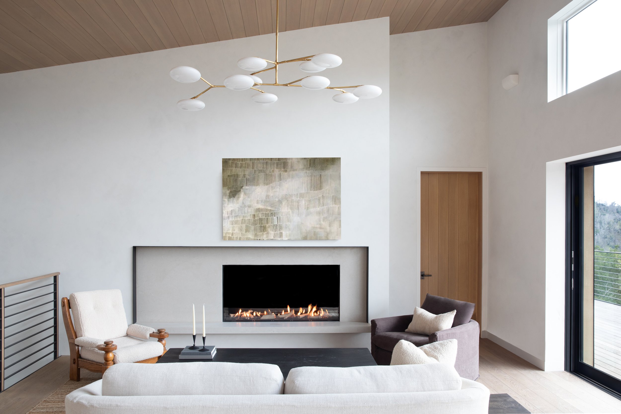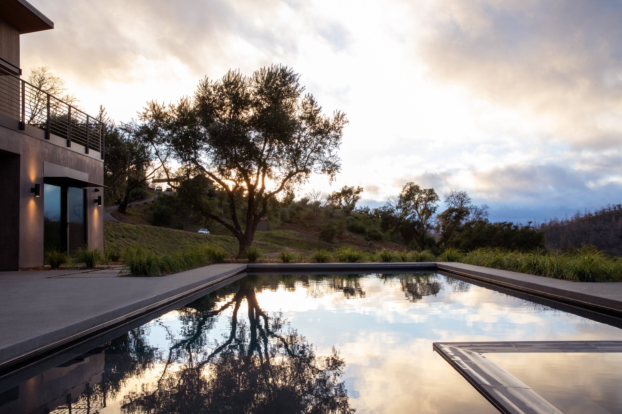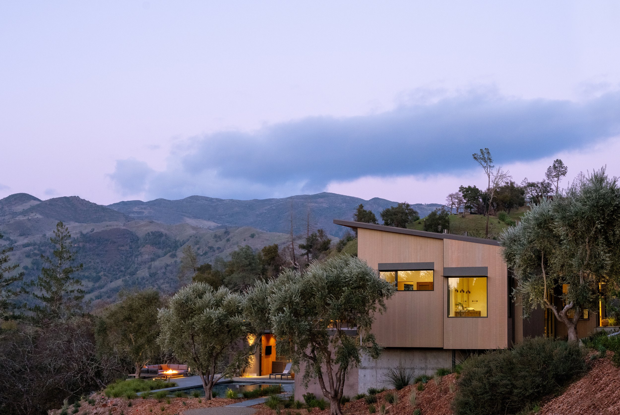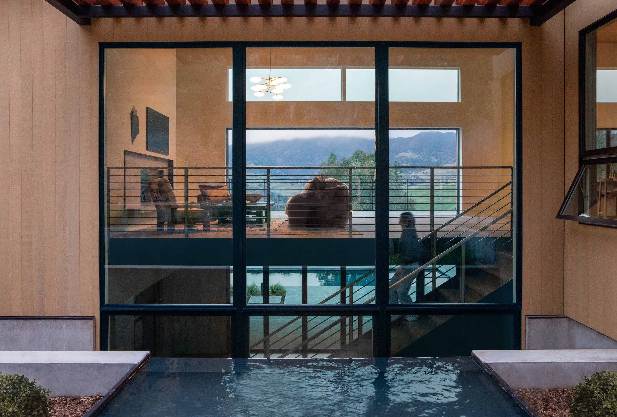Ridge House
Our clients long dreamed about building a modern home after raising their family in the San Francisco Bay Area, and leaving successful careers in biotech. The property they selected is located in California’s wine country in the hills above Healdsburg; it overlooks the Alexander Valley and enjoys sweeping views of the majestic Mayacamas Mountains. In 2019, during the planning process, the Kinkade wildfire swept onto the property, altering the bucolic landscape of oak-filled knolls and mixed conifer forest. Ultimately, it was the environment’s natural resilience and capacity for rapid regeneration that convinced our clients that they didn’t want to live anywhere else, and inspired them to resume their vision.
The existing geography posed design challenges and opportunities, including the need to stabilize a steep and precarious hillside directly behind the proposed house site. Additionally, the sloped site and weak soils dictated that any structure be supported by drilled piers (in this case, 74), which in turn necessitated a compact plan. Restoring the hillside made it possible to tuck a detached garage and exercise room into the base of the grade; it also alleviated the area between the garage and main house, affording a spacious entry garden, a covered walkway connecting the buildings, and a desirable view to the east. Consequently, the two-story main house reins in the footprint, and maximizes views of the property.
We developed a simple diagram of stacked rectangular volumes for the house, with the upper floor offset twelve feet to provide a continuous deck facing the pool and view. The design responds to the owners’ desire to live on one level; the great room and primary bedroom suite are located on the upper floor, easily accessible to the garage and exercise room. The lower level, dedicated to hosting family and friends by the pool, comprises a guest suite, a generous family room, and a large covered porch that provides shade and protection from westerly winds. A detached pool house offers outdoor cooking, a pool bath, shaded lounge area, and an adjacent exterior fire-pit.
One of the advantages of siting the building with the site’s contours (it’s nestled into the property on three sides), was the opportunity to orient the house along the east/west axis, which is optimal for capturing daylight throughout the year. More, we solved the problem of bringing light, ventilation, and north/south views of the property into the lower level by cutting a large two-story window into the south façade. Using a series of terraced concrete walls, which form a lightwell and bridge the levels, this window visually connects the front and rear properties, and illuminates the stair between the floors. A water feature added next to the window cascades into a sunken garden, providing a sensory connection to the swimming pool beyond.
CahillStudio prides itself on its commitment to collaborative design. We worked closely, from start to finish, with the landscape architect and general contractor (they were also the landscape installers) to ensure a thoroughly integrated planning, design and construction process.
Collaborators
General Contractor: Robinwood Construction
Landscape Design: Lucas + Lucas Landscape Architects
Interiors: Fletcher Rhodes
Photography: Eileen Roche Photography

